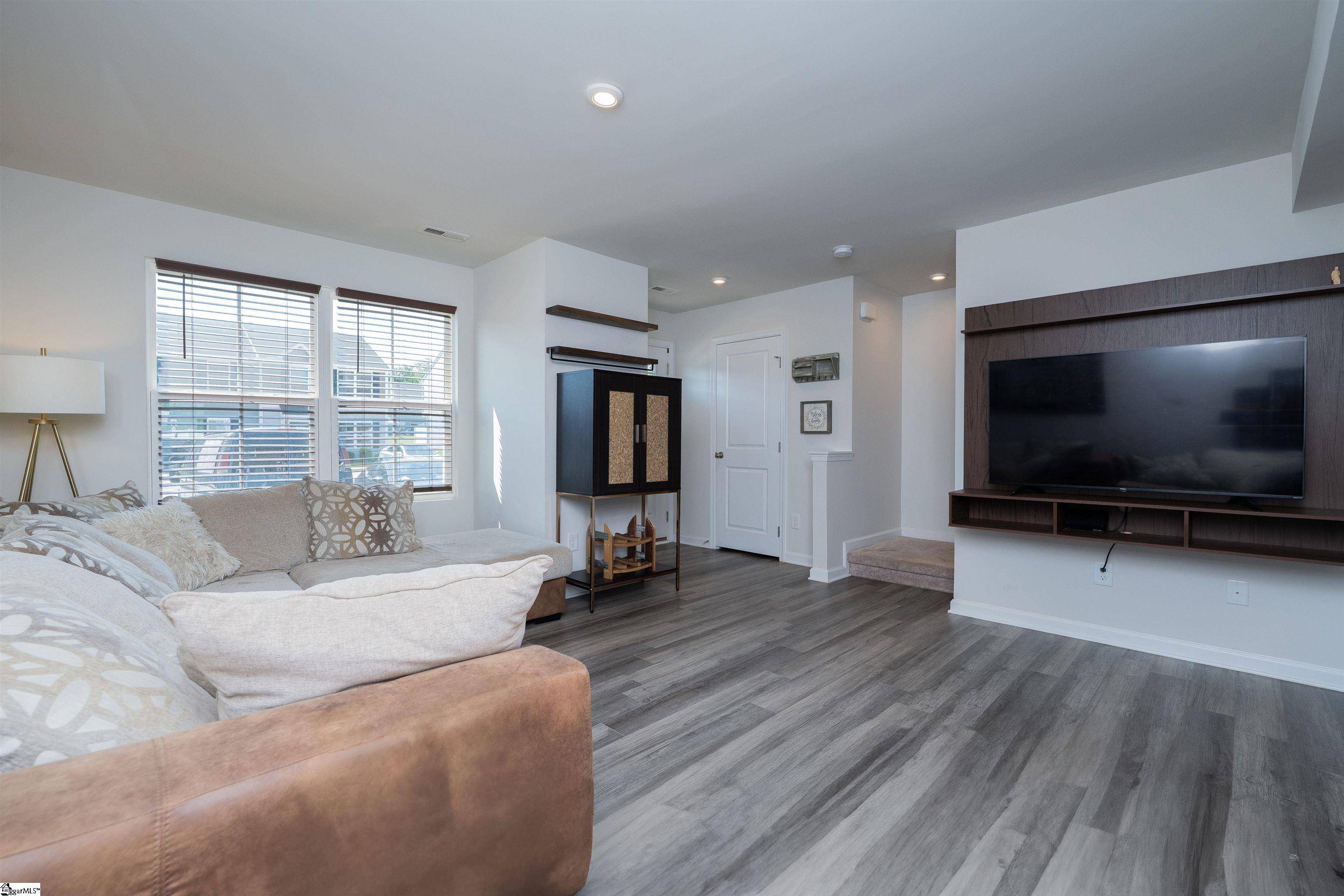527 Hampton Townes Drive Greenville, SC 29617
3 Beds
3 Baths
1,200 SqFt
UPDATED:
Key Details
Property Type Townhouse
Sub Type Townhouse
Listing Status Active
Purchase Type For Sale
Approx. Sqft 1200-1399
Square Footage 1,200 sqft
Price per Sqft $179
Subdivision Hampton Farms
MLS Listing ID 1563632
Style Traditional
Bedrooms 3
Full Baths 2
Half Baths 1
Construction Status 1-5
HOA Fees $107/mo
HOA Y/N yes
Building Age 1-5
Annual Tax Amount $1,537
Lot Dimensions 0 x 0
Property Sub-Type Townhouse
Property Description
Location
State SC
County Greenville
Area 061
Rooms
Basement None
Master Description Full Bath, Primary on 2nd Lvl, Walk-in Closet
Interior
Interior Features Ceiling Smooth, Countertops-Solid Surface, Open Floorplan, Walk-In Closet(s)
Heating Electric, Forced Air
Cooling Central Air, Electric
Flooring Carpet, Luxury Vinyl Tile/Plank
Fireplaces Type None
Fireplace Yes
Appliance Cooktop, Dishwasher, Electric Oven, Microwave, Electric Water Heater
Laundry 2nd Floor, Laundry Closet, Laundry Room
Exterior
Parking Features None, Assigned
Fence Fenced
Community Features Common Areas, Street Lights, Sidewalks, Lawn Maintenance
Utilities Available Cable Available
Roof Type Composition
Garage No
Building
Lot Description Sidewalk, Few Trees
Story 2
Foundation Slab
Sewer Public Sewer
Water Public
Architectural Style Traditional
Construction Status 1-5
Schools
Elementary Schools Monaview
Middle Schools Lakeview
High Schools Berea
Others
HOA Fee Include Maintenance Structure,Maintenance Grounds,Parking





