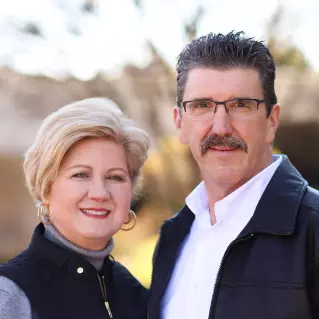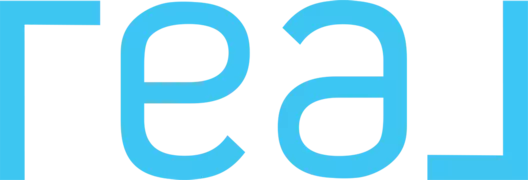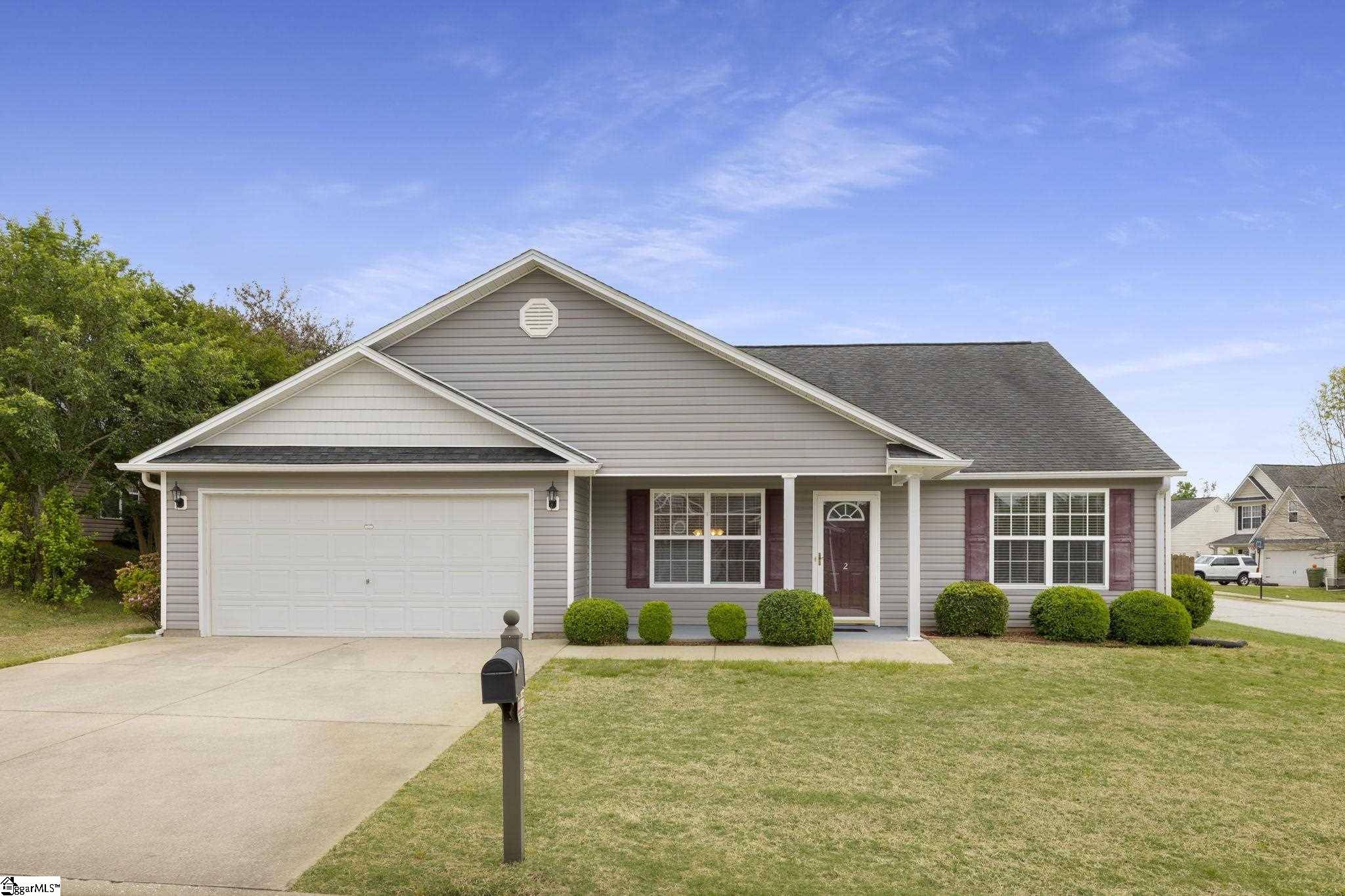$235,000
$205,000
14.6%For more information regarding the value of a property, please contact us for a free consultation.
2 Rosehill Place Fountain Inn, SC 29644
3 Beds
2 Baths
1,832 SqFt
Key Details
Sold Price $235,000
Property Type Single Family Home
Sub Type Single Family Residence
Listing Status Sold
Purchase Type For Sale
Approx. Sqft 1800-1999
Square Footage 1,832 sqft
Price per Sqft $128
Subdivision Country Chase
MLS Listing ID 1444165
Sold Date 06/21/21
Style Ranch, Traditional
Bedrooms 3
Full Baths 2
HOA Y/N no
Year Built 2007
Annual Tax Amount $1,131
Lot Size 10,454 Sqft
Property Sub-Type Single Family Residence
Property Description
Congratulations! You can officially stop looking! Welcome home to 2 Rosehill Place. This beautiful three bedroom, two bathroom home sits on a spacious corner lot. Tucked away in Fountain Inns Country Chase subdivision, this well maintained home is perfectly located to shopping and entertainment. Pull on into the neighborhood but good luck keeping both hands on the wheel here. You'll be to busy waving back to all the friendly neighbors. Take a look at all the yards before arriving to your new home. Everything is well maintained giving you that “I'm home” feel! As you arrive at your new home take notice of the large corner lot and curb appeal of this home. It has truly been loved and cared for! Walk on up to the rocking chair front porch, where morning coffee just got a little more relaxing. Through the front door you are greeted with huge vaulted ceilings, fresh and neutral paint, and hardwood floors. No carpet in this home means easy clean up! Immediately to your left is your spacious dinning room. Perfect for those special occasions, holiday dinners, or to reconnect with everyone after a long day. Walk just past the dining room and take a look at this huge open floor plan. This home was made for entertaining. Your spacious kitchen boasts tons of counter and cabinet space. Overlooking the breakfast area and living room, you wont ever feel left out while cooking or entertaining. Did I mention the refrigerator comes with the home?! The living room/breakfast area features an enormous space where you'll have plenty of options on how to arrange! Now lets go pick out bedrooms. First to the master! The generous master features approximately 200 square feet, large walk in closet, and a full master en suite. Talk about the perfect place to relax after a long day. Separated from the other two bedrooms, you will have the privacy you want and deserve! The other two bedrooms, located on the other side of the home, boasts plenty of room for everyone else and shares a full bathroom. Once yall are done inside, step on out the back door and enjoy the huge fenced in back yard. The two large storage sheds will remain with the home! The screened in porch and large patios are just added bonuses to this pretty awesome house! The solar panels were discreetly placed on the rear of the home to ensure your curb appeal remains. And the power bill averages $3 a month!!! Be sure to do your research on available tax credits! Yall why are you still reading this! GO SEE IT TODAY!
Location
State SC
County Greenville
Area 032
Rooms
Basement None
Interior
Interior Features High Ceilings, Ceiling Fan(s), Ceiling Cathedral/Vaulted, Ceiling Smooth, Open Floorplan, Laminate Counters
Heating Electric
Cooling Central Air, Electric
Flooring Wood, Vinyl
Fireplaces Type None
Fireplace Yes
Appliance Dishwasher, Disposal, Refrigerator, Free-Standing Electric Range, Microwave, Electric Water Heater
Laundry 1st Floor, Walk-in, Laundry Room
Exterior
Parking Features Attached Carport, Paved, Garage Door Opener, Attached
Garage Spaces 2.0
Fence Fenced
Community Features None
Utilities Available Cable Available
Roof Type Architectural
Garage Yes
Building
Lot Description 1/2 Acre or Less, Corner Lot
Story 1
Foundation Crawl Space
Sewer Public Sewer
Water Public
Architectural Style Ranch, Traditional
Schools
Elementary Schools Fountain Inn
Middle Schools Bryson
High Schools Hillcrest
Others
HOA Fee Include None
Read Less
Want to know what your home might be worth? Contact us for a FREE valuation!

Our team is ready to help you sell your home for the highest possible price ASAP
Bought with BHHS C.Dan Joyner-Woodruff Rd





