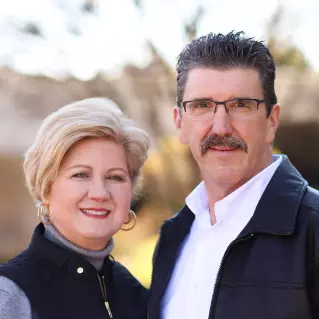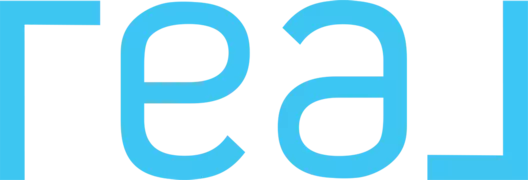$365,000
$375,000
2.7%For more information regarding the value of a property, please contact us for a free consultation.
102 Steeplechase Court Simpsonville, SC 29861
3 Beds
2 Baths
1,629 SqFt
Key Details
Sold Price $365,000
Property Type Single Family Home
Sub Type Single Family Residence
Listing Status Sold
Purchase Type For Sale
Approx. Sqft 2000-2199
Square Footage 1,629 sqft
Price per Sqft $224
Subdivision Heritage Lakes
MLS Listing ID 1446179
Sold Date 07/02/21
Style Ranch, Traditional
Bedrooms 3
Full Baths 2
HOA Fees $37/ann
HOA Y/N yes
Year Built 1983
Annual Tax Amount $844
Lot Size 0.840 Acres
Property Sub-Type Single Family Residence
Property Description
Congratulations! You can officially stop looking! Welcome Home to 102 Steeplechase Court. Talk about a show stopper! This immaculate brick and hardy board siding ranch home sits on almost an acre in the Heritage Lakes community, just off Woodruff Rd near the Five Forks area. It is set on a private community lake that is fully stocked. The owners have maintained and taken care of this home for the last 20 years, adding many upgrades and wonderful features along the way. You're first greeted by a covered front porch from the circular front driveway, a perfect spot to wave at your neighbors and passersby while relaxing on those rocking chairs. As you enter the home, you're welcomed into a large living and dining room combination with hardwood floors and crown moulding (throughout). From there you walk into the completely redone kitchen with stainless steel Frigidaire Gallery appliances, custom cabinets, tiled floors and an island perfect for those quick morning meals and late night snacks. Off the kitchen is the den with a wood burning fireplace and small media setup. This room then steps down into the rec room/sunroom, currently home to a pool table and perfect for those cooler mornings with coffee, the rainy days with a good book, or those warm summer evenings with a glass of iced tea. All of this while enjoying the view of the backyard and lake, which is even more breathtaking from the covered back porch with composite decking and with enough space for a hot tub! From here you can take the brick pathway down to the lake and don't forget to bring your fishing rod to spend your evenings and weekends with family and friends on the stocked, private community lake which allows non motorized boats (trolling motor ok) - think paddle boarding, kayaking, etc. The owner has made sure to secure the land from the lake with a solid retaining wall and has spared no expense with the exterior landscaping - bringing in seven mature palm trees to line the water's edge. Once you've had your fill of the outdoors, head back inside to three comfortably sized bedrooms - the master bedroom and bath being a wonderful retreat with separate soaking tub and stand alone shower, double sinks (a necessity to keep marriages intact), brand new marble counters and a custom vanity (remodel completed 2021). The two remaining bedrooms with ample sized closets are the same size and share a remodeled (also in 2021) hall bath. There is a large laundry room off the kitchen and an entrance to the 2 car garage (24'x24') with attic storage perfect for all the Christmas decorations. On the property is a 14'x16' powered workshop (or mancave) that currently houses various yard maintenance tools and a commercial grade John Deere riding lawnmower (negotiable with acceptable offer). This home comes with a pre-installed security system with video surveillance. Roof and HVAC are both 8 years old, roof is a 30 yr Architectural. Water heater is 2 years old. There is a current termite bond through Terminex. Don't hesitate to schedule a tour today of a truly, move-in-ready, beauty of a home!
Location
State SC
County Greenville
Area 032
Rooms
Basement None
Interior
Interior Features Bookcases, Ceiling Fan(s), Ceiling Smooth, Countertops-Solid Surface, Open Floorplan, Tub Garden, Countertops-Other, Laminate Counters, Pantry
Heating Electric, Forced Air
Cooling Electric
Flooring Ceramic Tile, Wood
Fireplaces Number 1
Fireplaces Type Wood Burning
Fireplace Yes
Appliance Dishwasher, Disposal, Self Cleaning Oven, Electric Oven, Free-Standing Electric Range, Microwave, Electric Water Heater
Laundry 1st Floor, Walk-in, Laundry Room
Exterior
Parking Features Attached, Circular Driveway, Parking Pad, Garage Door Opener, Key Pad Entry
Garage Spaces 2.0
Community Features Clubhouse, Common Areas, Street Lights, Recreational Path, Playground, Pool, Sidewalks, Tennis Court(s), Neighborhood Lake/Pond
Utilities Available Underground Utilities, Cable Available
Waterfront Description Lake, Pond, Waterfront
View Y/N Yes
View Water
Roof Type Architectural
Garage Yes
Building
Lot Description 1/2 - Acre, Corner Lot, Few Trees, Sprklr In Grnd-Partial Yd
Story 1
Foundation Crawl Space
Sewer Public Sewer
Water Public, Greenville Water
Architectural Style Ranch, Traditional
Schools
Elementary Schools Mauldin
Middle Schools Mauldin
High Schools Mauldin
Others
HOA Fee Include Common Area Ins., Pool, Recreation Facilities, Street Lights, Restrictive Covenants
Read Less
Want to know what your home might be worth? Contact us for a FREE valuation!

Our team is ready to help you sell your home for the highest possible price ASAP
Bought with Keller Williams Grv Upst





