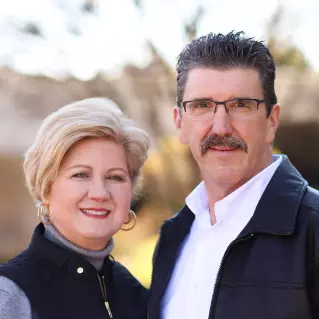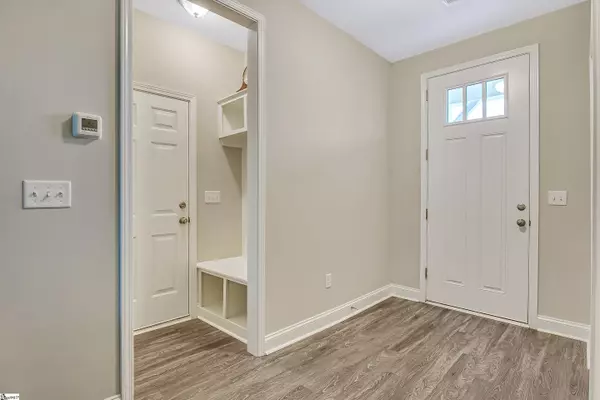$275,000
$267,500
2.8%For more information regarding the value of a property, please contact us for a free consultation.
109 Coogan Lane Greer, SC 29650-2698
3 Beds
3 Baths
1,712 SqFt
Key Details
Sold Price $275,000
Property Type Townhouse
Sub Type Townhouse
Listing Status Sold
Purchase Type For Sale
Approx. Sqft 1600-1799
Square Footage 1,712 sqft
Price per Sqft $160
Subdivision Rockbridge
MLS Listing ID 1456094
Sold Date 10/26/21
Style Traditional, Craftsman
Bedrooms 3
Full Baths 2
Half Baths 1
HOA Fees $185/mo
HOA Y/N yes
Year Built 2020
Annual Tax Amount $2,000
Lot Size 2,613 Sqft
Lot Dimensions 28 x 98 x 28 x 101
Property Sub-Type Townhouse
Property Description
This is the one you have been searching for. Beautiful two story craftsman style townhome with extra sun light as this is a sought after end unit. As an additional feature this location has to offer is having the good fortune of a mature tree in the back yard . Relax after a long day under your covered back patio and enjoy the additional shade from this wonderful tree. Great area for grilling your favorite meals too. The main level of your home has Luxury vinyl and is an open floor plan . Stainless steel appliances include a built in microwave , gas stove/oven and dishwasher. The refrigerator, washer & Dryer are negotiable. Granite countertops in the kitchen enhances the look and the island facing the family room also serves a great gathering and eating area with barstools. The one car oversized garage is great for extra storage or a workshop. All three of Greenville's finest award winning schools are assigned to this address . Great location . Within 5 minutes to grocery shopping and restaurants. Minutes to downtown Greer for fine dining. Ten minutes to the International GSP Airport or I-85 Interstate yet you feel miles from any city life.
Location
State SC
County Greenville
Area 022
Rooms
Basement None
Interior
Interior Features High Ceilings, Ceiling Fan(s), Ceiling Smooth, Granite Counters, Open Floorplan, Walk-In Closet(s), Pantry, Radon System
Heating Forced Air, Natural Gas, Damper Controlled
Cooling Central Air, Electric, Damper Controlled
Flooring Carpet, Ceramic Tile, Vinyl
Fireplaces Type None
Fireplace Yes
Appliance Dishwasher, Disposal, Free-Standing Gas Range, Self Cleaning Oven, Gas Oven, Microwave, Gas Water Heater, Tankless Water Heater
Laundry 2nd Floor, Walk-in, Electric Dryer Hookup, Laundry Room
Exterior
Parking Features Attached, Paved, Garage Door Opener
Garage Spaces 1.0
Community Features Common Areas, Street Lights, Sidewalks, Lawn Maintenance, Landscape Maintenance
Utilities Available Underground Utilities, Cable Available
Roof Type Architectural
Garage Yes
Building
Lot Description Sidewalk, Few Trees, Sprklr In Grnd-Full Yard
Story 2
Foundation Slab
Builder Name Toll Brothers
Sewer Public Sewer
Water Public, CPW
Architectural Style Traditional, Craftsman
Schools
Elementary Schools Woodland
Middle Schools Riverside
High Schools Riverside
Others
HOA Fee Include Common Area Ins., Electricity, Maintenance Structure, Maintenance Grounds, Street Lights, Termite Contract, By-Laws, Restrictive Covenants
Read Less
Want to know what your home might be worth? Contact us for a FREE valuation!

Our team is ready to help you sell your home for the highest possible price ASAP
Bought with Keller Williams DRIVE





