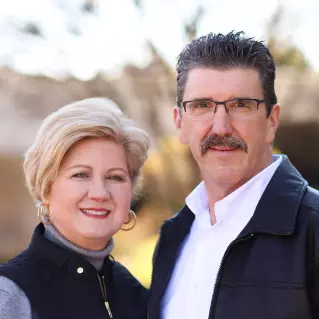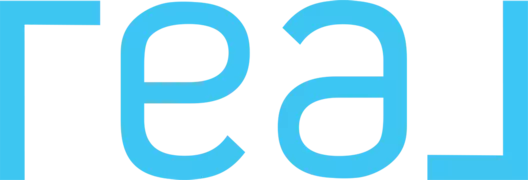$245,000
$239,900
2.1%For more information regarding the value of a property, please contact us for a free consultation.
315 Catterick Way Fountain Inn, SC 29644
3 Beds
2 Baths
1,480 SqFt
Key Details
Sold Price $245,000
Property Type Single Family Home
Sub Type Single Family Residence
Listing Status Sold
Purchase Type For Sale
Approx. Sqft 1400-1599
Square Footage 1,480 sqft
Price per Sqft $165
Subdivision Country Chase
MLS Listing ID 1458055
Sold Date 12/28/21
Style Traditional, Craftsman
Bedrooms 3
Full Baths 2
HOA Y/N no
Year Built 2016
Annual Tax Amount $1,317
Lot Size 10,018 Sqft
Property Sub-Type Single Family Residence
Property Description
BACK ON MARKET AT NO FAULT OF THE SELLER! Picture this, it is a warm sunny day and you are sitting on the back patio watching your kids play in the white picket fenced back yard. If this appeals to you then this 3 bed/2 bath home in a quiet neighborhood in the town of Fountain Inn is the home for you! This newer home has been well maintained by its current owners making it easy for you to move in and add your own personalization. As you walk into the home, you will be drawn to the beautiful LVP floors that lead into the living room. The kitchen features granite countertops and a touch faucet making it easy to wash your hands while making dinner. A great feature to the kitchen is the filtration system under the sink so you can enjoy some fresh water after hanging outside on a hot summer day. There is joining dining area that makes the perfect space for all of your family meals. The spacious master bedroom has a bathroom that hosts an oversized tile shower featuring six jets with a hand wand and foot rinser as well as a double vanity. There are two bedrooms just down the hall that are perfect for your kids to have their own space. There is access to the to the backyard from the dining area so that once you finish dinner you can head out back to play with the family in the expansive yard. This home won't last long, so schedule your showing today! Solar Panel lease will be transferred to new owners.
Location
State SC
County Greenville
Area 032
Rooms
Basement None
Interior
Interior Features Ceiling Fan(s), Ceiling Smooth, Granite Counters, Open Floorplan, Walk-In Closet(s), Pantry, Radon System
Heating Electric, Forced Air
Cooling Central Air, Electric
Flooring Carpet, Vinyl
Fireplaces Type None
Fireplace Yes
Appliance Dishwasher, Free-Standing Electric Range, Microwave, Electric Water Heater
Laundry 1st Floor, Walk-in, Electric Dryer Hookup, Laundry Room
Exterior
Parking Features Attached, Paved, Garage Door Opener
Garage Spaces 2.0
Fence Fenced
Community Features None
Roof Type Architectural
Garage Yes
Building
Lot Description 1/2 Acre or Less, Sidewalk, Few Trees
Story 1
Foundation Slab
Sewer Public Sewer
Water Public, City of Greenville
Architectural Style Traditional, Craftsman
Schools
Elementary Schools Fountain Inn
Middle Schools Bryson
High Schools Hillcrest
Others
HOA Fee Include None
Read Less
Want to know what your home might be worth? Contact us for a FREE valuation!

Our team is ready to help you sell your home for the highest possible price ASAP
Bought with EXP Realty LLC





