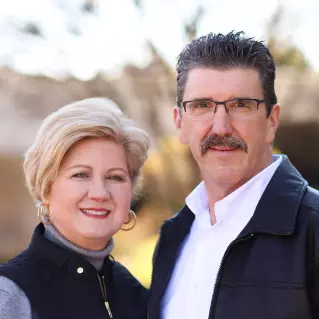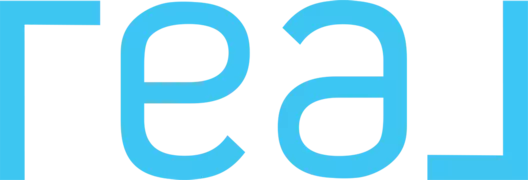$300,000
$297,500
0.8%For more information regarding the value of a property, please contact us for a free consultation.
8 Hyde Park Lane Mauldin, SC 29662
3 Beds
2 Baths
1,467 SqFt
Key Details
Sold Price $300,000
Property Type Single Family Home
Sub Type Single Family Residence
Listing Status Sold
Purchase Type For Sale
Approx. Sqft 1400-1599
Square Footage 1,467 sqft
Price per Sqft $204
Subdivision Butler Station
MLS Listing ID 1489357
Sold Date 02/16/23
Style Ranch
Bedrooms 3
Full Baths 2
HOA Fees $5/ann
HOA Y/N yes
Year Built 1993
Annual Tax Amount $1,301
Lot Size 10,890 Sqft
Lot Dimensions 89 x 153 x 74 x 147
Property Sub-Type Single Family Residence
Property Description
If proximity to local advantages is a priority, then this charming ranch in the Mauldin is your house. Only a short drive to the shopping/dining options of the new Maverick Station, upcoming Bridgeway Station, town center, and Mauldin High School, you won't be spending a lot of time in transit to key local amenities. After your local excursions, you'll return to the traditional look and single-floor ease of ranch home living on a cul de sac, in the popular Butler Station development. Out front, the driveway has ample room for visitors' parking. The expansive yard gives the lot a recreational feel.The large patio is great for grilling and a fire pit! Also there is a large screened porch to enjoy your evenings or morning coffee! Take in the twilight from your vantage point on the rear porch, which is screened to keep away the insects, but not the smell of rain or the sounds of nature. Upon entering the threshold into the remarkable interior including Hardwood flooring (entryway and living areas) is visually and acoustically appealing. Sunbeams ensure that nature never feels too far away. The open floor plan is great for elbow room, and never goes out of style. The attractive glow of warm flame emanates from a gas fireplace in the living room. The kitchen offers practical functionality in an efficient layout. There is also a new butcher block countertops. The ensuite master bedroom is a great place to start and end the day. The master bathroom includes a walk-in shower. The additional two bedrooms in this split floorpan offer privacy with its own bathroom for kids or guests. There is a Murphy bed one of the secondary bedrooms. The owner will either leave it or remove it at the buyers request. This one checks your "must have" boxes.
Location
State SC
County Greenville
Area 041
Rooms
Basement None
Interior
Interior Features Ceiling Fan(s), Ceiling Cathedral/Vaulted, Open Floorplan
Heating Natural Gas
Cooling Central Air
Flooring Wood
Fireplaces Number 1
Fireplaces Type Gas Log
Fireplace Yes
Appliance Dishwasher, Free-Standing Gas Range, Gas Water Heater
Laundry Laundry Closet, Electric Dryer Hookup
Exterior
Parking Features Attached, Paved
Garage Spaces 2.0
Community Features Common Areas
Utilities Available Underground Utilities
Roof Type Architectural
Garage Yes
Building
Lot Description 1/2 Acre or Less, Cul-De-Sac, Sloped, Few Trees
Story 1
Foundation Crawl Space
Sewer Public Sewer
Water Public, Greenviile Water
Architectural Style Ranch
Schools
Elementary Schools Greenbrier
Middle Schools Hillcrest
High Schools Mauldin
Others
HOA Fee Include Restrictive Covenants
Read Less
Want to know what your home might be worth? Contact us for a FREE valuation!

Our team is ready to help you sell your home for the highest possible price ASAP
Bought with Keller Williams DRIVE





