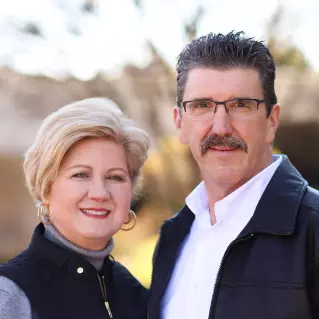$294,900
$294,900
For more information regarding the value of a property, please contact us for a free consultation.
308 Shady Drive Boiling Springs, SC 29316-9325
3 Beds
2 Baths
1,900 SqFt
Key Details
Sold Price $294,900
Property Type Single Family Home
Sub Type Single Family Residence
Listing Status Sold
Purchase Type For Sale
Approx. Sqft 1800-1999
Square Footage 1,900 sqft
Price per Sqft $155
MLS Listing ID 1524969
Sold Date 06/24/24
Style Ranch,Traditional
Bedrooms 3
Full Baths 2
HOA Y/N no
Annual Tax Amount $758
Lot Size 0.410 Acres
Property Sub-Type Single Family Residence
Property Description
Welcome home to this gorgeous fully renovated brick ranch! This home has been completely redone by the reputable Stroman Construction. Stroman Construction is known for their custom homes and luxury renovations. You know you are getting a quality product done from a builder that has an eye for detail. This is not your everyday renovation... This home has been completely redone from top to bottom! Your eyes will be immediately drawn to the stunning white brick that has been freshly painted as you drive up to this beauty. The front door is a masterpiece made with real wood that your guests will be sure to notice as you let them into your new home. The roof has been replaced this year as well. As soon as you walk through the front doors you will notice the open floor plan! To your left will be the formal dining room that will be perfect for hosting on these beautiful summer nights. As you walk into the living room you will notice the exposed brick fire place that has been painted white to make the living room pop! You can have your own wood fires during the winter to keep yourself warm! The kitchen has beautiful cabinetry along with beautiful granite countertops. The kitchen features a large closet pantry perfect for storage. The laundry room is right off of the carport door and is absolutely huge! Plenty of room for storage and folding laundry! As you walk down the hall you will notice the fully renovated hall bath. The granite countertops for the sink and the brand new vanity are a wonderful addition. As you walk into the owner's suite you will immediately want to go into the stunning master bathroom! The walk in tile shower is a prime example of the attention to detail that Stroman Construction does in all of their work. This home features 2 other spacious bedrooms. As you walk into the backyard you will love how it is fully fenced in! Perfect for kids running around or your furry friends who need a space to roam around! The backyard is surrounded by mature landscaping that gives you a sense of privacy. This home is about 5 minutes away from I-85 so you can be at any destination in the upstate in quick time! The amount of shopping that will be near your new home is incredible! This home is less than 5 mins from grocery shopping, retail shopping, food, and yes there is a brand new Target coming within mins of this location soon! Don't wait to see this home, it'll be gone quickly!
Location
State SC
County Spartanburg
Area 015
Rooms
Basement None
Interior
Interior Features High Ceilings, Ceiling Fan(s), Ceiling Smooth, Granite Counters, Open Floorplan, Tub Garden, Walk-In Closet(s), Pantry
Heating Electric, Heat Pump
Cooling Central Air, Electric
Flooring Vinyl
Fireplaces Number 1
Fireplaces Type Wood Burning
Fireplace Yes
Appliance Dishwasher, Electric Cooktop, Electric Oven, Microwave, Electric Water Heater
Laundry 1st Floor, Walk-in, Multiple Hookups, Laundry Room
Exterior
Parking Features Attached Carport, Paved, Carport
Fence Fenced
Community Features None
Roof Type Architectural
Garage No
Building
Lot Description 1/2 Acre or Less, Few Trees
Story 1
Foundation Crawl Space
Sewer Public Sewer
Water Public
Architectural Style Ranch, Traditional
Schools
Elementary Schools Hendrix
Middle Schools Boiling Springs
High Schools Boiling Springs
Others
HOA Fee Include None
Read Less
Want to know what your home might be worth? Contact us for a FREE valuation!

Our team is ready to help you sell your home for the highest possible price ASAP
Bought with Allen Tate Beverly-Hanks Realty





