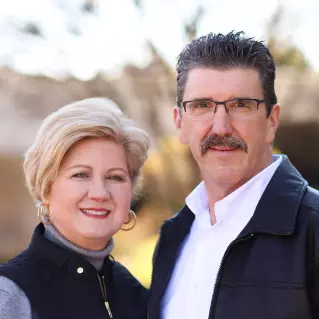$450,000
$450,000
For more information regarding the value of a property, please contact us for a free consultation.
208 Westbrook Drive Belton, SC 29627
4 Beds
4 Baths
4,799 SqFt
Key Details
Sold Price $450,000
Property Type Single Family Home
Sub Type Single Family Residence
Listing Status Sold
Purchase Type For Sale
Approx. Sqft 3600-3799
Square Footage 4,799 sqft
Price per Sqft $93
MLS Listing ID 1546509
Sold Date 02/28/25
Style Ranch
Bedrooms 4
Full Baths 3
Half Baths 1
Construction Status 1-5
HOA Fees $25/ann
HOA Y/N yes
Year Built 2022
Building Age 1-5
Annual Tax Amount $2,960
Lot Size 2.130 Acres
Property Sub-Type Single Family Residence
Property Description
Welcome to this beautifully designed 4-bedroom, 3.5-bath home offering both comfort and versatility, nestled on a spacious 2.13-acre cul-de-sac lot. Perfectly blending open-concept living with modern finishes, this home provides an inviting space for both relaxation and entertaining. The main level features a bright, open living area that seamlessly integrates the great room, kitchen, breakfast area, and dining room. Enjoy cooking in the large kitchen with granite countertops, stainless steel appliances, and ample cabinet space. A cozy gas log fireplace adds warmth to the great room, while custom lighting enhances the ambiance throughout. You'll love the convenience of the office space, ideal for working from home or tackling personal projects. The large owner's suite offers a private retreat, with an en-suite bath featuring double vanities and double walk-in closets. Two additional bedrooms and a shared bath complete the main level living space. Downstairs, the partially finished basement adds even more living space, with a secondary living area featuring a den, a bedroom, a full bath, and an area that is pre-plumbed for a kitchenette. It's the perfect space for guests, extended family, or as a teen suite. The basement also includes an unfinished area, offering endless possibilities—think workshop, home gym, theater room, or additional storage. With both a 2-car garage on the main level and a 1-car garage on the basement level, you'll have plenty of room for vehicles, tools, or hobbies. Outside, enjoy the tranquility of the large lot, patio, and deck offering ample space for outdoor activities.This home is ready to welcome you and your family—schedule a showing today!
Location
State SC
County Anderson
Area Other
Rooms
Basement Partially Finished, Walk-Out Access
Master Description Double Sink, Full Bath, Primary on Main Lvl, Shower-Separate, Tub-Garden, Tub-Separate, Walk-in Closet, Multiple Closets
Interior
Interior Features High Ceilings, Ceiling Fan(s), Ceiling Cathedral/Vaulted, Ceiling Smooth, Tray Ceiling(s), Granite Counters, Open Floorplan, Tub Garden, Walk-In Closet(s), Second Living Quarters, Split Floor Plan
Heating Electric, Forced Air
Cooling Central Air, Electric, Heat Pump
Flooring Stone, Luxury Vinyl Tile/Plank
Fireplaces Number 1
Fireplaces Type Gas Log
Fireplace Yes
Appliance Dishwasher, Free-Standing Electric Range, Microwave, Electric Water Heater
Laundry 1st Floor, Walk-in, Washer Hookup, Laundry Room
Exterior
Parking Features Attached, Parking Pad, Concrete
Garage Spaces 3.0
Community Features None
Utilities Available Cable Available
Roof Type Architectural
Garage Yes
Building
Lot Description 2 - 5 Acres, Cul-De-Sac, Sloped, Few Trees
Story 1
Foundation Basement
Builder Name Enchanted
Sewer Septic Tank
Water Public
Architectural Style Ranch
Construction Status 1-5
Schools
Elementary Schools Cedar Grove
Middle Schools Palmetto
High Schools Palmetto
Others
HOA Fee Include Electricity,By-Laws,Restrictive Covenants
Read Less
Want to know what your home might be worth? Contact us for a FREE valuation!

Our team is ready to help you sell your home for the highest possible price ASAP
Bought with Western Upstate Keller William





