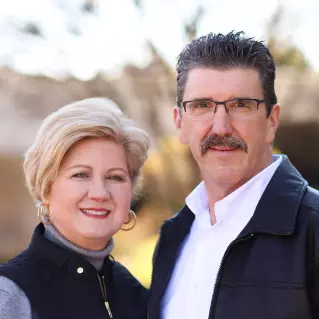$365,000
$350,000
4.3%For more information regarding the value of a property, please contact us for a free consultation.
23 Rustcraft DR Greer, SC 29651-5397
4 Beds
2 Baths
1,898 SqFt
Key Details
Sold Price $365,000
Property Type Single Family Home
Sub Type Single Family Residence
Listing Status Sold
Purchase Type For Sale
Approx. Sqft 1800-1999
Square Footage 1,898 sqft
Price per Sqft $192
Subdivision Summer Wood
MLS Listing ID SPN302388
Sold Date 08/14/23
Style Ranch,Traditional
Bedrooms 4
Full Baths 2
HOA Fees $14/ann
HOA Y/N Yes
Year Built 2009
Annual Tax Amount $1,236
Tax Year 2022
Lot Size 0.400 Acres
Acres 0.4
Property Sub-Type Single Family Residence
Property Description
Wonderful 4bd/2ba home in much desired Summer Wood subdivision in Greer, SC! One level living in a meticulously maintained home. Large open kitchen with freshly painted cabinets and quartz countertops. Home also features beautiful finishes including pergo floors in perfect condition, knockdown finish ceilings, and bullnose corners. Gas fireplace, oversized walk-in closet in primary suite, and surround sound add all the touches that make this home a step above. Amazing outdoor living space with 800 square foot trex deck with hot tub, large fenced in yard, and 10x16 shed. Excellent location. Beautiful views. 5 minutes to Lake Robinson and 10 minutes to historic downtown Greer.
Location
State SC
County Greenville
Rooms
Basement None
Primary Bedroom Level 4
Main Level Bedrooms 4
Interior
Interior Features Ceiling Fan(s), Cathedral Ceiling(s), Tray Ceiling(s), Attic Stairs Pulldown, Walk-In Closet(s), Soaking Tub, Solid Surface Counters, Open Floorplan, Pantry
Heating Forced Air
Cooling Central Air
Flooring Carpet, Laminate, Vinyl
Fireplace N
Appliance Dishwasher, Disposal, Refrigerator, Cooktop, Electric Cooktop, Convection Oven, Electric Oven, Self Cleaning Oven, Microwave, Electric Range
Laundry 1st Floor, Electric Dryer Hookup
Exterior
Exterior Feature Aluminum/Vinyl Trim, Hot Tub
Parking Features 2 Car Attached
Garage Spaces 2.0
Roof Type Composition
Building
Lot Description Mountain View, Sloped, Underground Utilities, Fenced Yard
Story One
Sewer Septic Tank
Water Public
Structure Type Stone,Vinyl Siding
Schools
Elementary Schools 8-Skyland
Middle Schools 9-Greer
High Schools 9-Greer
School District 9 (Greer)
Read Less
Want to know what your home might be worth? Contact us for a FREE valuation!

Our team is ready to help you sell your home for the highest possible price ASAP





