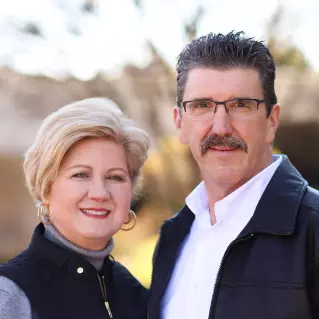$340,000
$340,000
For more information regarding the value of a property, please contact us for a free consultation.
109 Sunset DR Union, SC 29379
3 Beds
2 Baths
1,860 SqFt
Key Details
Sold Price $340,000
Property Type Single Family Home
Sub Type Single Family Residence
Listing Status Sold
Purchase Type For Sale
Approx. Sqft 1800-1999
Square Footage 1,860 sqft
Price per Sqft $182
Subdivision Bermuda Run
MLS Listing ID SPN316650
Sold Date 04/21/25
Style Ranch
Bedrooms 3
Full Baths 2
HOA Y/N No
Year Built 1979
Annual Tax Amount $543
Tax Year 2024
Lot Size 0.990 Acres
Acres 0.99
Property Sub-Type Single Family Residence
Property Description
Welcome to 109 Sunset Drive! This elegant brick ranch is nestled in the highly desirable Bermuda Run neighborhood on a quiet cul-de-sac. This stunning home sits on a spacious .99-acre level lot, surrounded by meticulously maintained Bermuda grass and mature landscaping, offering both beauty and privacy. Inside, you'll find extensive updates throughout, including luxurious hardwood floors and neutral colors that create a warm and inviting atmosphere. The elegant white kitchen is a showstopper with its sleek subway tile backsplash, stainless steel appliances, and abundant natural light streaming in from the home's energy-efficient replacement windows, which come with a transferable warranty. This one-level home features three nicely carpeted bedrooms and two updated baths with elegant finishes. Step outside to a large deck, perfect for entertaining or relaxing while enjoying the serene backyard. The deep garage offers ample storage with cabinets, a pegboard, and a rear entry door for added convenience. This home has been exceptionally well-maintained and offers a peaceful retreat with the added benefit of being just minutes from shopping, dining, and US-176. This is a must-see property combining modern updates with timeless charm in a prime location.
Location
State SC
County Union
Rooms
Basement None
Primary Bedroom Level 3
Main Level Bedrooms 3
Interior
Interior Features Ceiling Fan(s), Fireplace, Solid Surface Counters
Heating Forced Air
Cooling Central Air
Flooring Carpet, Laminate, Wood
Fireplace N
Appliance Dishwasher, Refrigerator, Cooktop, Electric Oven, Wall Oven
Laundry 1st Floor, Laundry Closet, Electric Dryer Hookup, In Kitchen, Washer Hookup
Exterior
Parking Features Attached, Garage Door Opener, Garage Faces Side
Garage Spaces 2.0
Roof Type Architectural
Building
Lot Description Cul-De-Sac, Level
Story One
Sewer Public Sewer
Water Public
Structure Type Brick Veneer
Schools
Elementary Schools 8-Buffalo Elementary
Middle Schools 8-Sims Middle School
High Schools 8-Union Comprehensive Hs
School District 8 (Outside Sptbg Co)
Read Less
Want to know what your home might be worth? Contact us for a FREE valuation!

Our team is ready to help you sell your home for the highest possible price ASAP





