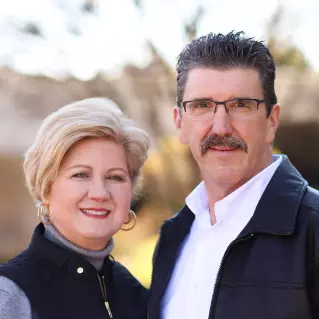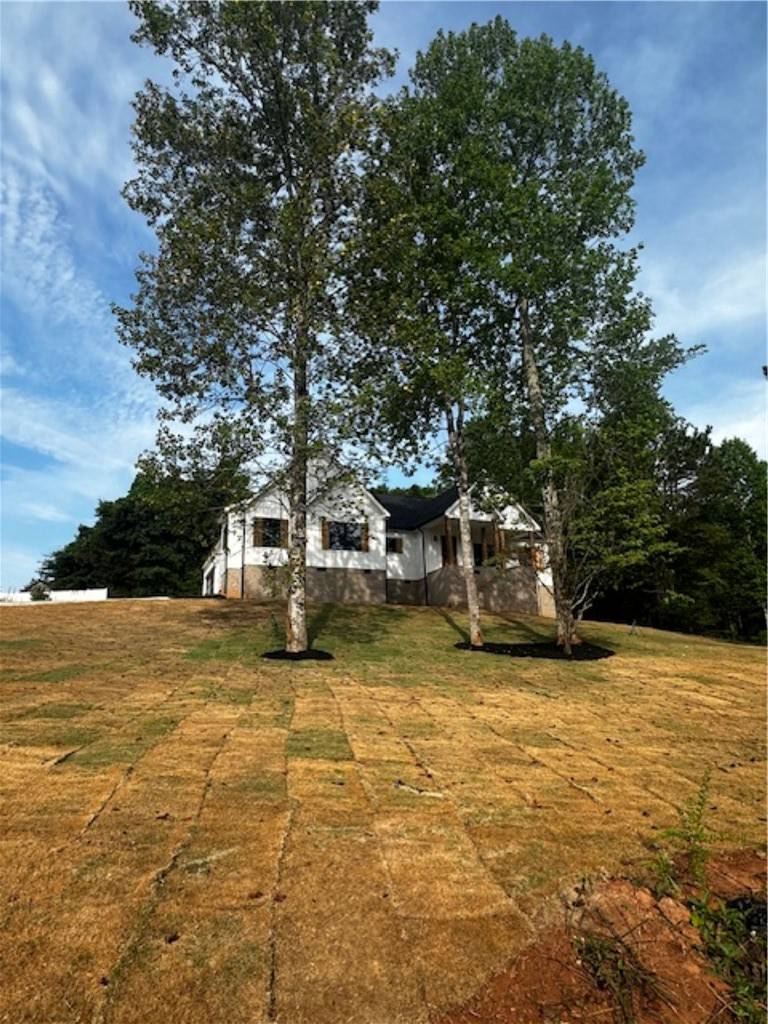$549,900
$549,900
For more information regarding the value of a property, please contact us for a free consultation.
304 Stardust LN Seneca, SC 29672
3 Beds
3 Baths
2,011 SqFt
Key Details
Sold Price $549,900
Property Type Single Family Home
Sub Type Single Family Residence
Listing Status Sold
Purchase Type For Sale
Square Footage 2,011 sqft
Price per Sqft $273
Subdivision Moonlight Bay On Keowee
MLS Listing ID 20288832
Sold Date 07/09/25
Style Craftsman
Bedrooms 3
Full Baths 2
Half Baths 1
Construction Status New Construction,Never Occupied
HOA Y/N Yes
Abv Grd Liv Area 2,011
Total Fin. Sqft 2011
Year Built 2025
Tax Year 2025
Lot Size 0.780 Acres
Acres 0.78
Property Sub-Type Single Family Residence
Property Description
New build in Moonlight Bay on Lake Keowee with all the bells and whistles. 3/2.5 one story on 3/4 acre. 9' ceiling throughout home: coffered ceiling in great room; black window trim, 6" baseboards. Beautiful wood flooring and ceramic. Oversized garage, hardy board exterior, and sodded yard. Don't miss this great offering.
Location
State SC
County Oconee
Community Lake, Sidewalks
Area 205-Oconee County, Sc
Body of Water Keowee
Rooms
Basement None, Crawl Space
Main Level Bedrooms 3
Interior
Interior Features Ceiling Fan(s), Cathedral Ceiling(s), Dual Sinks, Fireplace, Granite Counters, Garden Tub/Roman Tub, High Ceilings, Bath in Primary Bedroom, Main Level Primary, Smooth Ceilings, Separate Shower, Walk-In Closet(s)
Heating Central, Electric, Heat Pump
Cooling Central Air, Electric, Heat Pump
Fireplaces Type Gas Log
Fireplace Yes
Window Features Insulated Windows
Appliance Dishwasher, Electric Oven, Electric Range, Electric Water Heater, Microwave, Refrigerator, Smooth Cooktop, Plumbed For Ice Maker
Laundry Washer Hookup, Electric Dryer Hookup
Exterior
Exterior Feature Porch
Parking Features Attached, Garage, Driveway, Garage Door Opener
Garage Spaces 2.0
Community Features Lake, Sidewalks
Utilities Available Electricity Available, Phone Available, Septic Available, Water Available, Underground Utilities
Water Access Desc Public
Roof Type Architectural,Shingle
Porch Front Porch
Garage Yes
Building
Lot Description Gentle Sloping, Outside City Limits, Subdivision, Sloped, Interior Lot
Entry Level One
Foundation Crawlspace
Builder Name Sterling Custom Hms; LLC
Sewer Private Sewer
Water Public
Architectural Style Craftsman
Level or Stories One
Structure Type Cement Siding
New Construction Yes
Construction Status New Construction,Never Occupied
Schools
Elementary Schools Keowee Elem
Middle Schools Walhalla Middle
High Schools Walhalla High
Others
HOA Fee Include Common Areas
Tax ID 150-06-01-002
Security Features Smoke Detector(s)
Financing Cash
Read Less
Want to know what your home might be worth? Contact us for a FREE valuation!

Our team is ready to help you sell your home for the highest possible price ASAP
Bought with Keller Williams DRIVE





