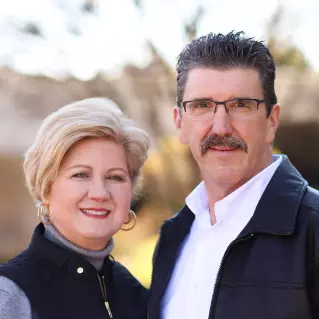$235,250
$236,000
0.3%For more information regarding the value of a property, please contact us for a free consultation.
120 Sligh Way Easley, SC 29642
3 Beds
3 Baths
1,596 SqFt
Key Details
Sold Price $235,250
Property Type Townhouse
Sub Type Townhouse
Listing Status Sold
Purchase Type For Sale
Approx. Sqft 1600-1799
Square Footage 1,596 sqft
Price per Sqft $147
Subdivision Edgewood Townes
MLS Listing ID 1543194
Sold Date 07/09/25
Style Traditional,Craftsman
Bedrooms 3
Full Baths 2
Half Baths 1
Construction Status 1-5
HOA Fees $120/mo
HOA Y/N yes
Building Age 1-5
Annual Tax Amount $1,110
Lot Size 2,178 Sqft
Property Sub-Type Townhouse
Property Description
Modern Living at 120 Sligh Way, Easley, SC – Tailored for Your Busy Lifestyle This sleek, low-maintenance end-unit townhome is designed for people who value style, convenience, and functionality. Multilevel Layout: Smartly designed to maximize space, with flexible options for a home office, gym, or guest room. End Unit Perks: Extra privacy and abundant natural light for an inviting, open feel. Amazing Deck Space: Perfect for hosting friends, relaxing after work, or enjoying your morning coffee. Ideal Location: Quick access to major routes, shopping, dining, and everything Easley has to access—live close to it all! If you're ready to upgrade your lifestyle with a home that fits your goals and your vibe, 120 Sligh Way is your perfect match. Schedule your tour today and make it yours!
Location
State SC
County Pickens
Area 063
Rooms
Basement None
Master Description Full Bath, Tub/Shower, Walk-in Closet
Interior
Interior Features High Ceilings, Ceiling Smooth, Granite Counters, Open Floorplan, Walk-In Closet(s), Pantry
Heating Electric, Forced Air
Cooling Central Air, Electric
Flooring Carpet, Vinyl, Luxury Vinyl Tile/Plank
Fireplaces Type None
Fireplace Yes
Appliance Dishwasher, Disposal, Dryer, Washer, Free-Standing Electric Range, Microwave, Electric Water Heater
Laundry Electric Dryer Hookup, Laundry Room
Exterior
Parking Features Attached, Paved, Garage Door Opener
Garage Spaces 1.0
Community Features Street Lights, Sidewalks, Lawn Maintenance, Dog Park
Utilities Available Cable Available
Roof Type Composition
Garage Yes
Building
Lot Description 1/2 Acre or Less
Story 3
Foundation Slab
Sewer Public Sewer
Water Public
Architectural Style Traditional, Craftsman
Construction Status 1-5
Schools
Elementary Schools West End
Middle Schools Richard H. Gettys
High Schools Easley
Others
HOA Fee Include Maintenance Grounds,By-Laws
Read Less
Want to know what your home might be worth? Contact us for a FREE valuation!

Our team is ready to help you sell your home for the highest possible price ASAP
Bought with Justin Winter & Assoc





